



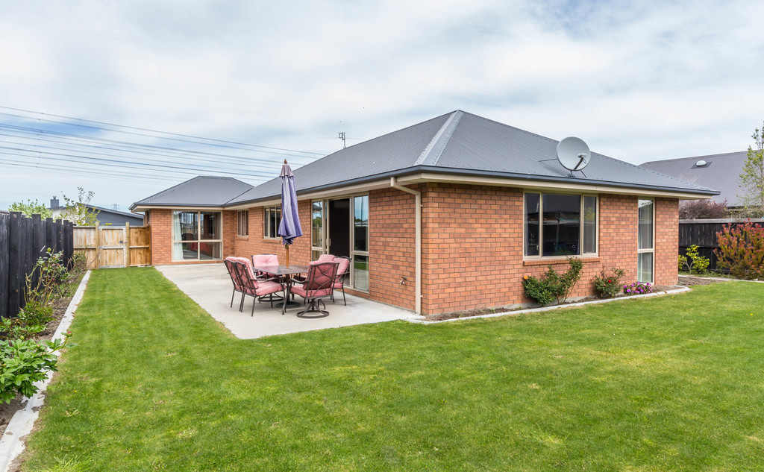
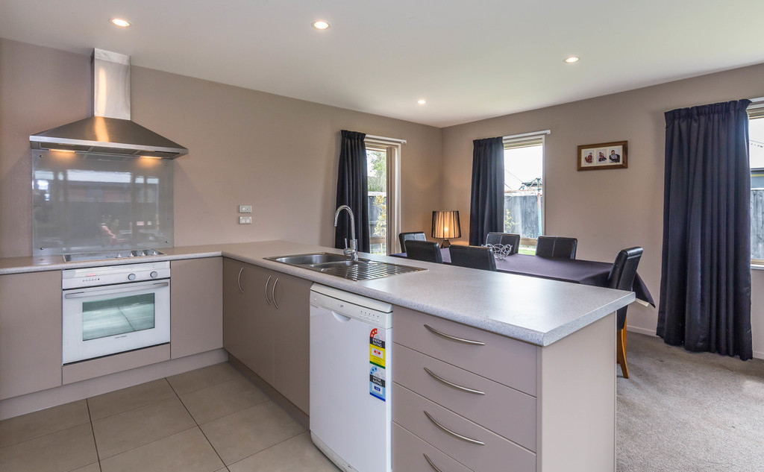
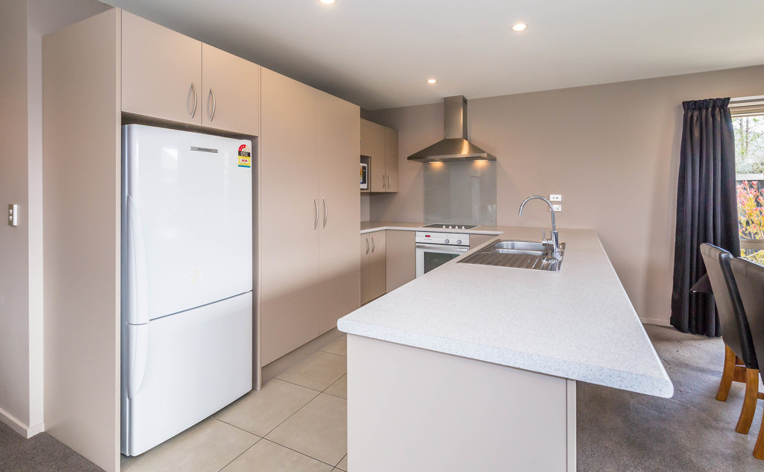
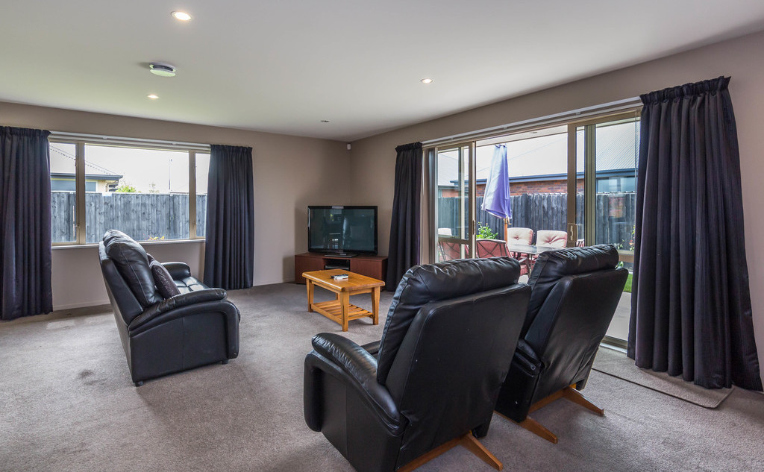
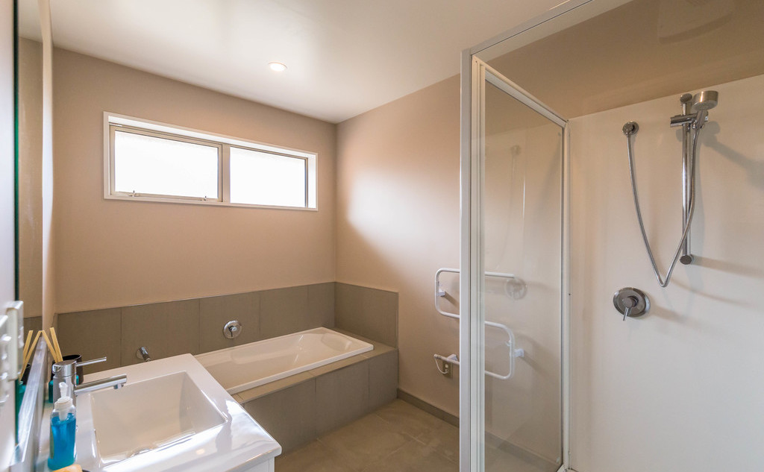
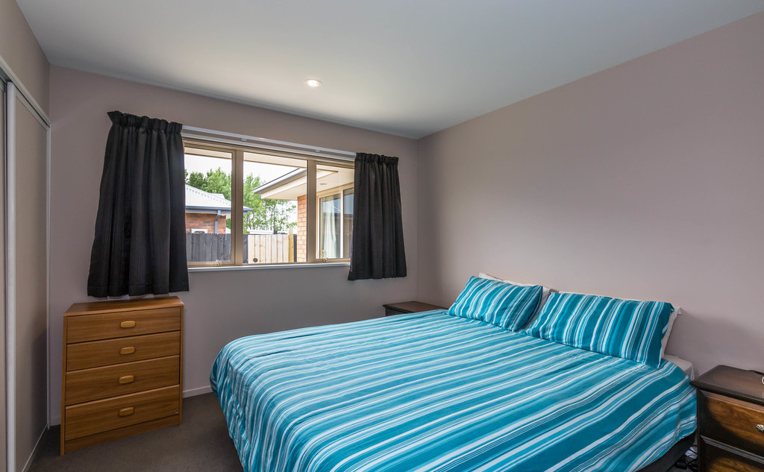
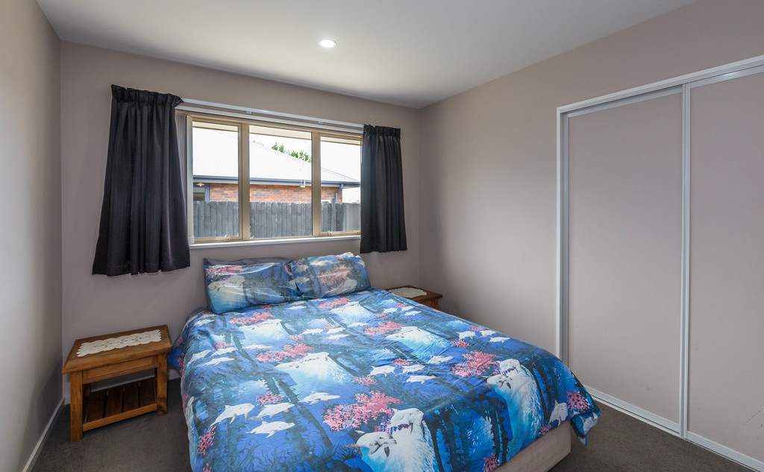
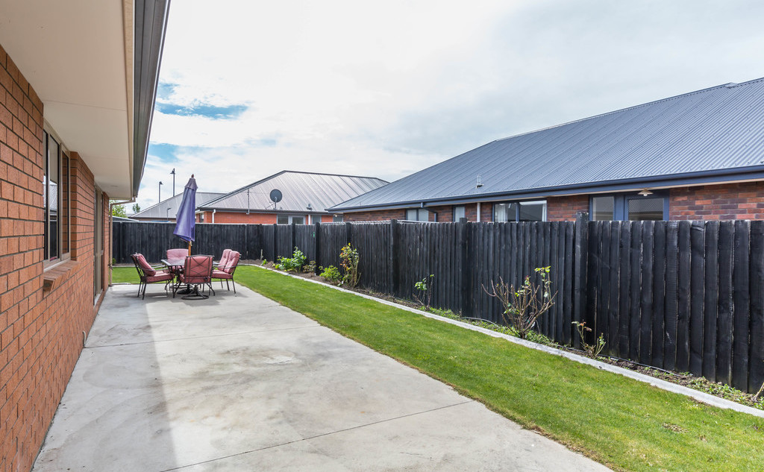
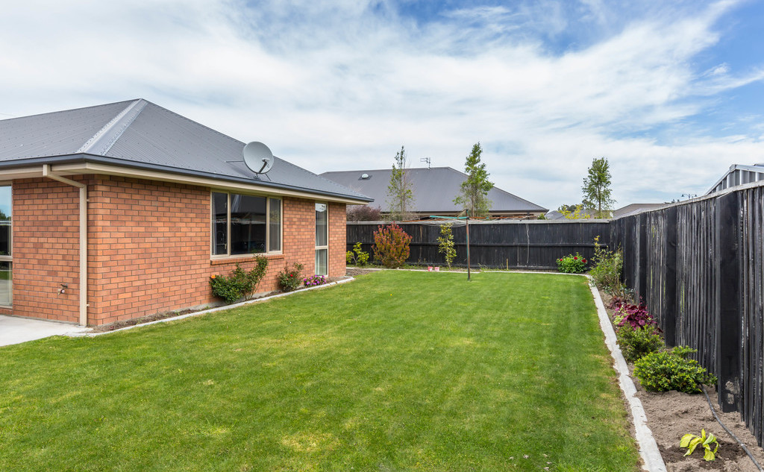
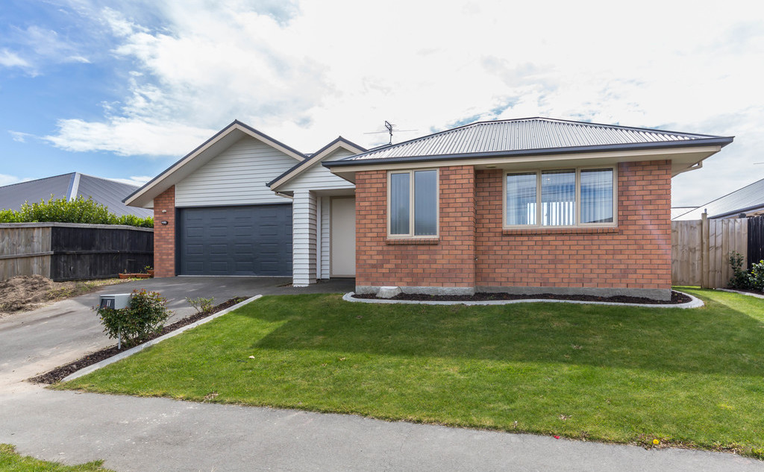




11 Millesimes Way
![]() 3
3
![]() 2
2
![]() 2
2
11 Millesimes Way
Be the first to know. Sign up now for Najib Off-Market alerts to receive notification of Najib properties for sale that you won’t find on other websites.
Set up property alerts
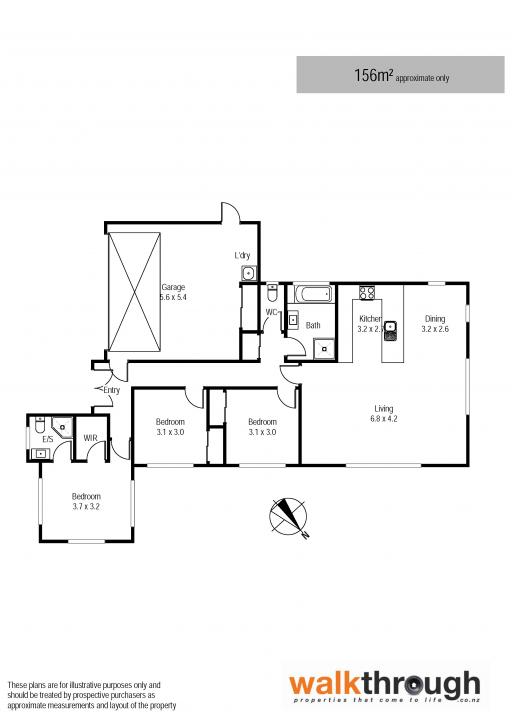
Thank you for downloading this property document. If you have any further questions please contact us on 03 326 7914 or email info@najibre.co.nz
Thank you for downloading this contract. If you have any further questions please contact us on 03 326 7914 or email info@najibre.co.nz